Similar presentations:
Horton-Armitage. The Modular System
1.
2. The Concept
The patented Modular Car Park System has been designed as a bespoke modular structure with speedof erection and flexibility at the core of the design philosophy.
The system can be used in both single and multi-storey situations and it is truly demountable.
3. Modular System Advantages
The Modular System advantages can be summarised as follows:•Off-site build
•Truly Modular
•Competitive cost
•Multi-storey capability
•Fits any shape, any size
•Fast programme completions
•Low disruption whilst erecting
•Fully demountable
•Both permanent & temporary
•Bright, secure ambience
•Sustainable
•Integral gutter system, watertight deck surface
•Light weight system savings made on foundation installation
4. The Modular System
Clear Span removes the use of internal columns and cross bracing, providing clear spans of15.6m on alternating grid module of 2.4/7.2m (alternative 2.5/7.5m can be offered) this can be
adapted for spans up to 16.5m.
The steel structure utilises tubular columns spanned by rectangular hollow section trusses. A paint
finish is a 2 coat system usually applied in white or and colour.
The life expectancy of the GRP deck panels are in excess of 50 years. Other key properties include
high UV and chemical resistance and excellent thermal stability.
Ramp layouts are flexible and are designed to suit the specific site constraints.
The systems are available with full underside and topside lighting. This delivers high lux levels,
giving a bright and secure ambience.
Due to the modular nature of the system there are a wide range of layouts and car park sizes
available. The final layout can be easily modified to suit any future developments of re-arrangements
of an existing layout.
5. TYPICAL COLUMN LAYOUT
6. The Modular System Engineering Data
Design Standards
The modular system is designed to various design documents and all relevant Eurocodes (British
Annex), in particular;
BS EN 1990 – Basis of Structural Design
BS EN 1991-1 – Eurocode 1 Actions on Structures
BS EN 1993-1 – Eurocode 3 Design of Steel Structures
Design Recommendations for Multi Storey and Underground Carparks 4th Edition - Institution of
Structural Engineers March 2011.
Construction (Design and Management) Regulations
Vertical Loading
In addition to all dead loads the car park deck is designed for a general uniform live loading of
2.5kN/m2, or a concentrated load of 12.5kN on a 50 mm square, at any location.
Lateral Loading
Barrier and handrail loads are as BS EN 1991-1-1. Barrier impact loading is higher than the wind
loading at any location in the UK, therefore the car park design is suitable for use at any location in
the UK.
Structural Stability
Stability for the Clear Span system is provided in both directions via a moment framed portal action
with pinned bolted joints to all trusses. Similarly the stability for Triple Bay is provided in one
direction via a moment framed portal action with pinned joints and in the other plane via cross braced
frames. The addition of the composite deck transfers horizontal loads arising from the vehicles to the
structure via minor diaphragm action. The minimum layout for stability would require two modules and
a subsequent infill panel arrangement.
7. The Modular System Engineering Data
Building Regulations.
The car park has been designed to comply with current Building Regulations and has been subject to an
independent assessment by Approved Building Inspectors.
Foundations
Maximum single deck level unfactored (SLS) column load is 460kN, for the largest column arrangement
connection to the columns, while generally horizontal columns loads are in the order of 30kN. Columns
can either be supported on screw piles or on pad foundations dependent on existing ground conditions.
Ramp designs
Due to the nature of ramp layout, gradients and details, ramps are designed to suit the specific site
constraints and required layout. The ramps are constructed of standard structural steel sections,
supporting an RC composite steel construction. Ramps with steep gradients have transition areas at the
top and bottom of the ramps as per the design recommendations to remove any trip points and provide a
smooth transition for vehicular traffic.
Rainwater channels, Lamp posts.
As with the ramp designs, all of the above are part of the detailed design for specific site layouts,
however, all of these are based on standard layouts and details developed for specific use with the
system. The gutters are continuous standard aluminium and are connected to drainage pipes which then
flow into a surface water drainage system as applicable. The lamp posts are attached to the structure
where required, a number of solutions can be provided dependent upon client requirements.
8. Structural problems with traditional build car parks
Structural problems with traditional build car parksThe UK car parking industry was given an important lesson when the Pipers Row car park in
Wolverhampton partially collapsed in 1997: that it is important to avoid complacency. Pipers Row
could easily have collapsed when fully occupied with parked cars and members of the public.
The warning signs for car park structures had already been recognised by the Standing Committee on
Structural Safety (SCOSS) in their tenth report, published in 1994(5).
In addition to chloride ion contamination, structural deterioration can be caused by other mechanisms
during service, including:
• Impact damage from vehicles, reducing the cover to reinforcement
• Carbonation of the concrete over time, resulting in reinforcement corrosion
• Alkali-silica reaction, producing expansion and cracking
• Freeze-thaw action on unprotected or underspecified concrete
• Thermal and shrinkage cracking, providing pathways directly to the reinforcement
• Surface abrasion and wear
• Failure of protective coatings and waterproof membranes
• Poor quality or inadequate cover to steel reinforcement.
• Barrier fixings – holding down bolts
9. Ground Work Foundations- Concrete Pad
Light weight super structure allows for nominal
foundations
Minimal ground disturbance – typical individual
foundation just 1 cubic metre
Cast-in holding down bolts designed to
accommodate marginal column offsets
Concealed foundations able to remain dormant
until commencement of steel erection
10. Ground Work Foundations - Screw Piles
.Innovative founding solution best described as a large self tapping
screw that is torque driven into the ground.
Consists of circular hollow section lengths of a predetermined
diameter and thickness.
Once installed into strata the shaft transfers the axial load to helical
plate.
Loads are transferred either above or below the helical. Plates
maximising the bearing capacity of soil.
Virtually no soil extraction. Cart away costs minimal.
Quick install minimises disruption.
11. Ground Work Foundations- Ductile Iron Tube Piling
• .Fast effective method of forming high capacity driven tube piles with
low disruption and vibration.
Utilises high frequency hydraulic hammer on a hydraulic excavator to
drive pile into strata.
Piles fitted with a bottom cap plate & can be driven either to a set or
length with capacities up to 600kN.
Upon completion pile is cut to length and then partially filled with
concrete then capped.
Virtually nil spoil production.
12. Ground Work – Social Impact
Minimise loss of car parking space during construction – typical loss 25-40 spaces.
Foundations remain permanently accessible yet secure.
13. Construction of ClearSpan
.Clear Span is suited to car parks with high movement of traffic.
A modular system. Finished modules arrive on site thus minimising disruption to existing car park.
High capacity transportation reduces congestion both on the road and on site.
Lead in times typically 10/12 weeks.
Steelwork finished in accordance with the NC-2A general specification.
14. Construction phasing ClearSpan
Typical 200 space car park can be erected in 5 weeks,
dependent on phasing.
Steel work erected in phases of typically one day.
Modular system allows for specific design constraints
and future expansion.
Steel structure retains a contemporary appearance.
Customer experience: good ambience, security and
accessibility.
15. Exterior Cladding Design used on ClearSpan & ClearBay
Exterior Cladding Designused on ClearSpan & ClearBay
Designs can be tailored to client requirements and accommodate a range of materials.
Cedar and Granite
Standard Solid Infill
Textile
Kingspan
No cladding
Eurobrick and timber
Client Design
16. Car Park Decking used on ClearSpan & ClearBay
Car Park Deckingused on ClearSpan & ClearBay
Highly durable yet recyclable light weight GRP decking
Anti-slip GRP panels
Lighting is adaptable to each situation
Custom-built ‘furniture’ and signage
17. Ramp Solutions
Ramp layout, gradient and details will be designed to suit
the specific site.
Typical ramp surface is concrete.
18. Panel design change
Gen 1 – 3 PanelsWater drained through panels to RL60
then to gutter box on column line
Gen 4 Panels
Sealed infill panels
water drains to slot channel
then to std ali gutter
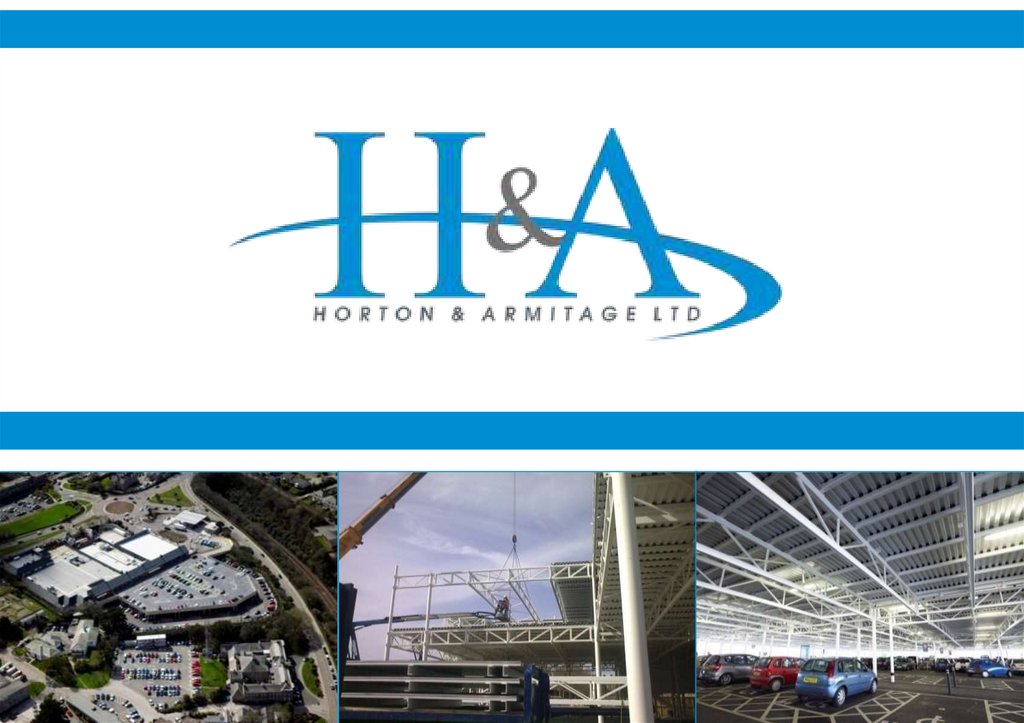






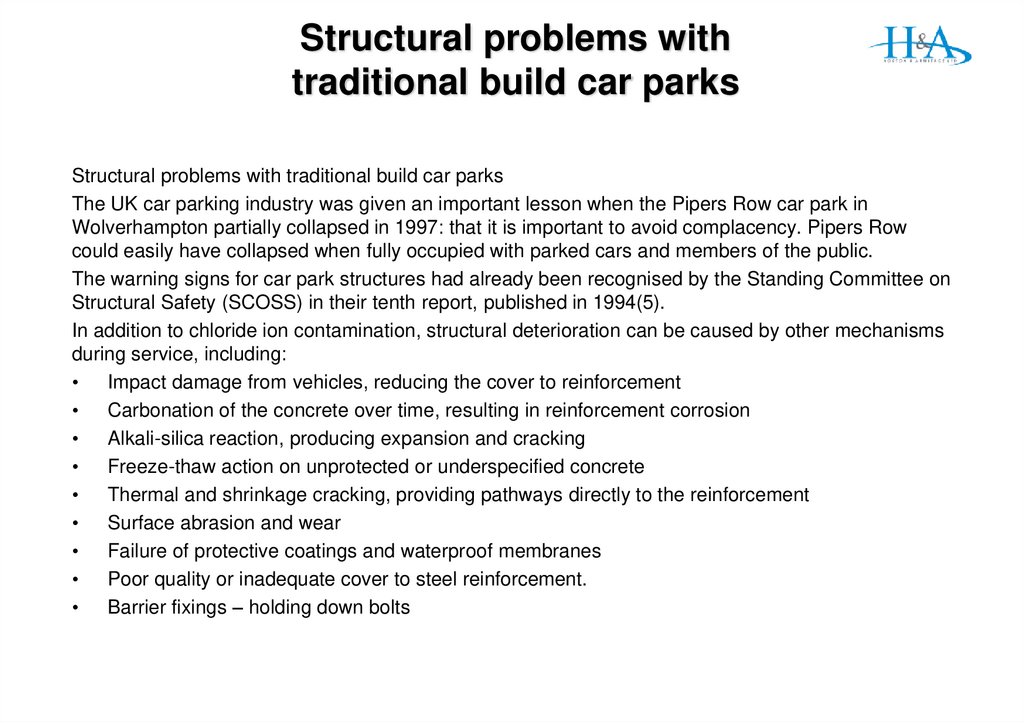

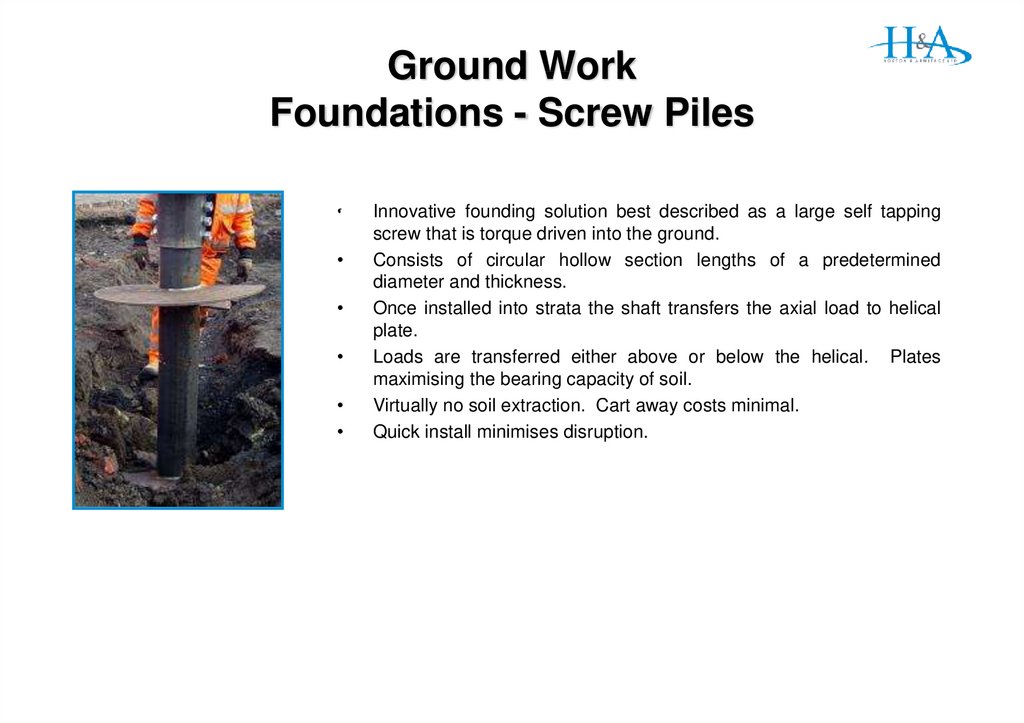




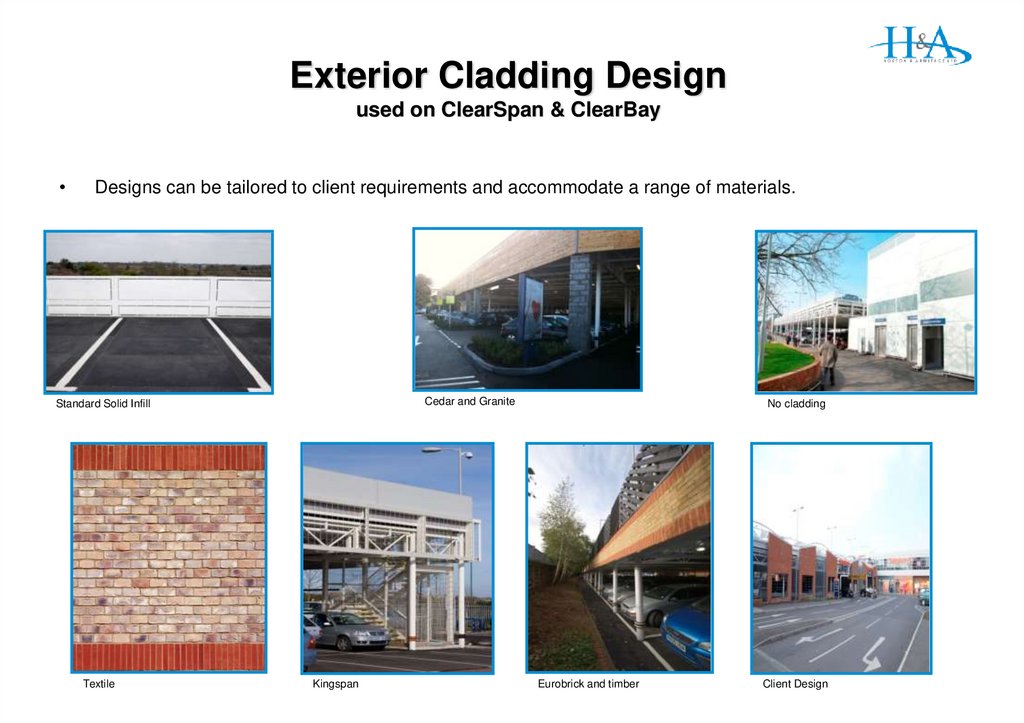
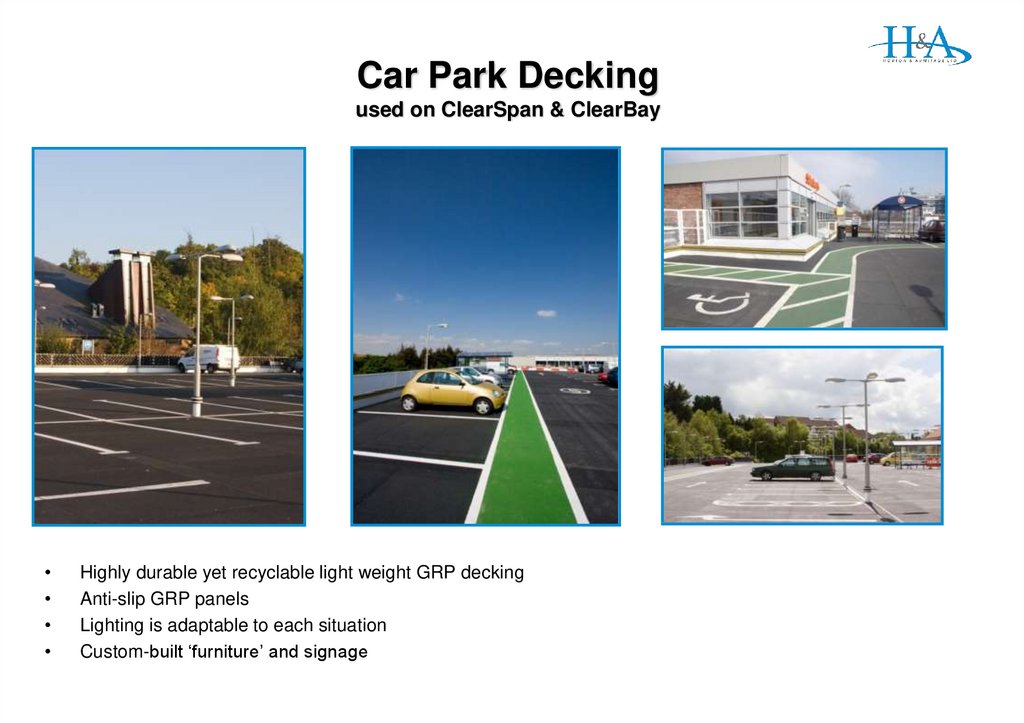
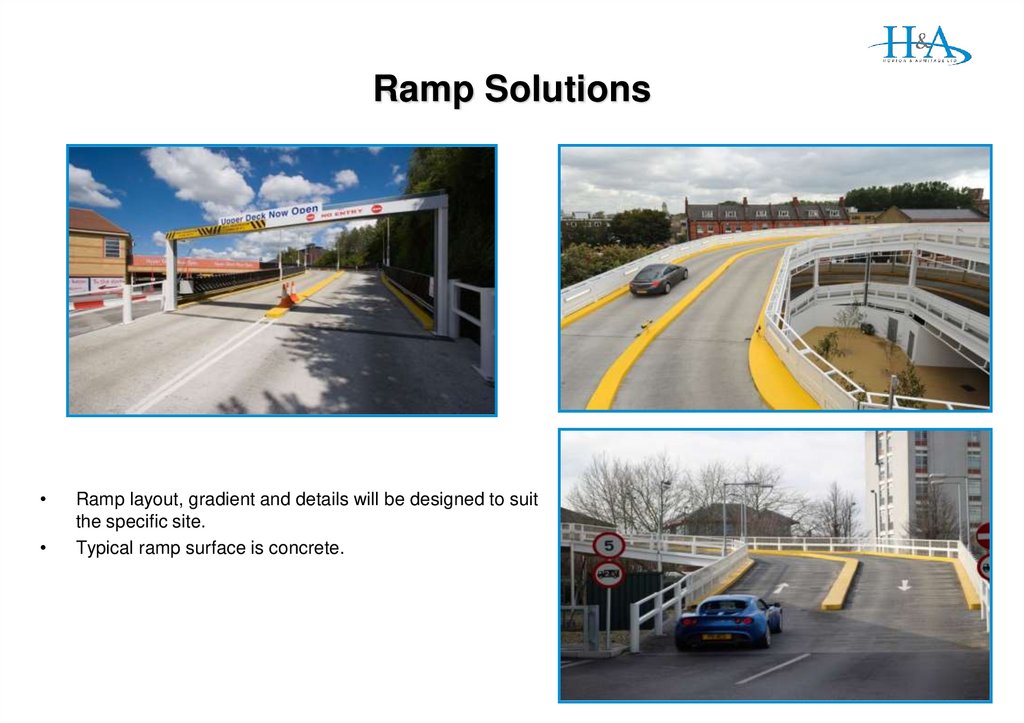
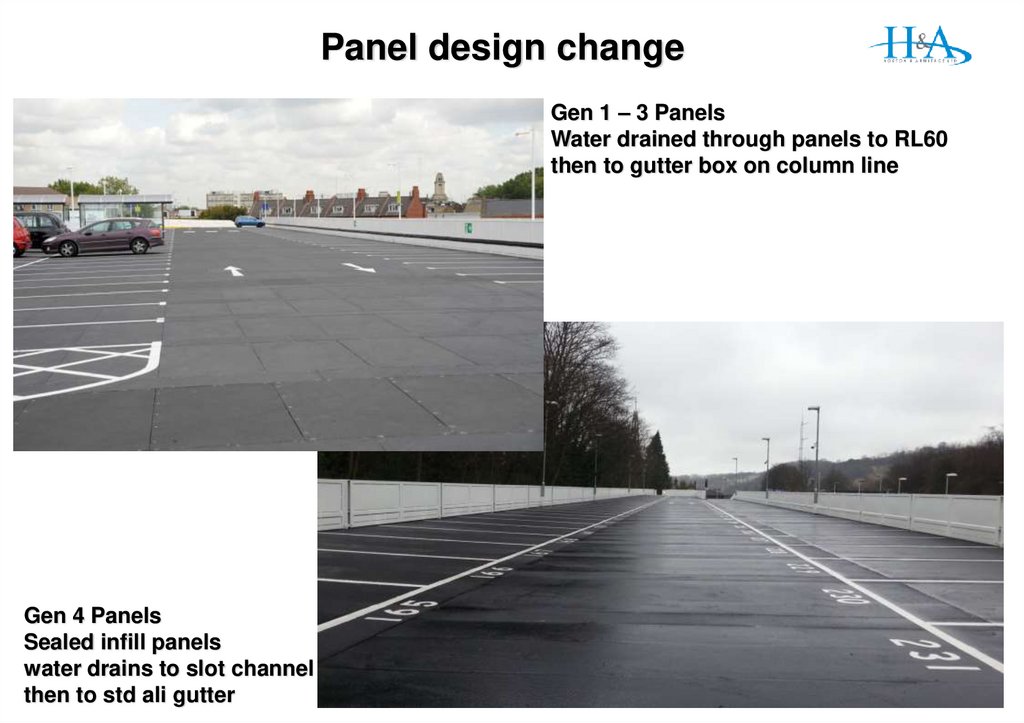


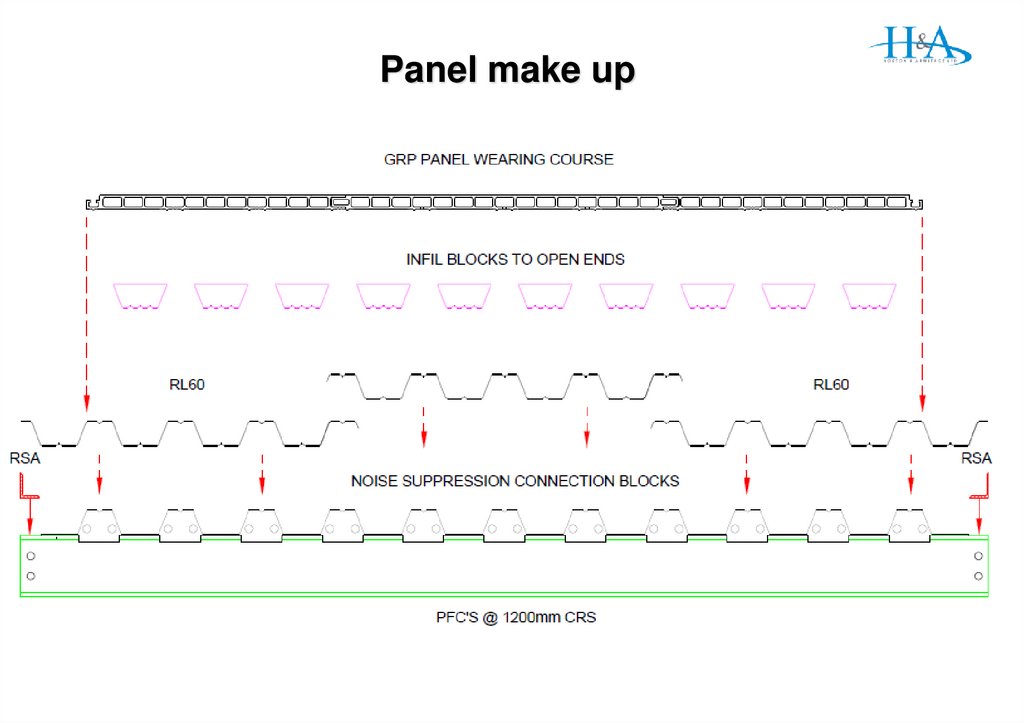
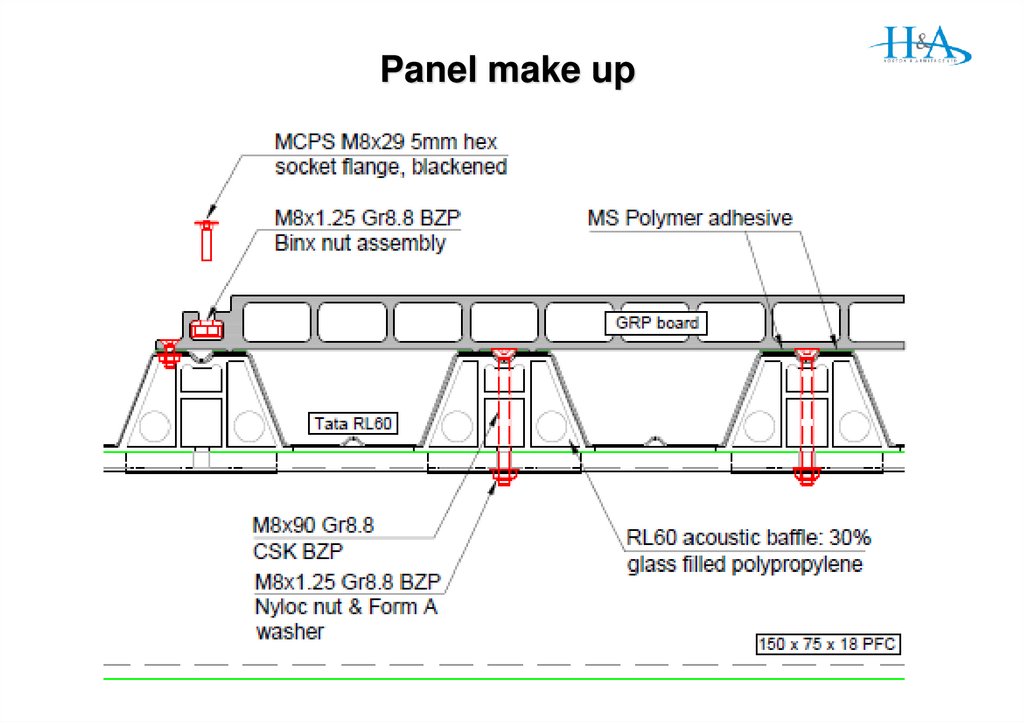

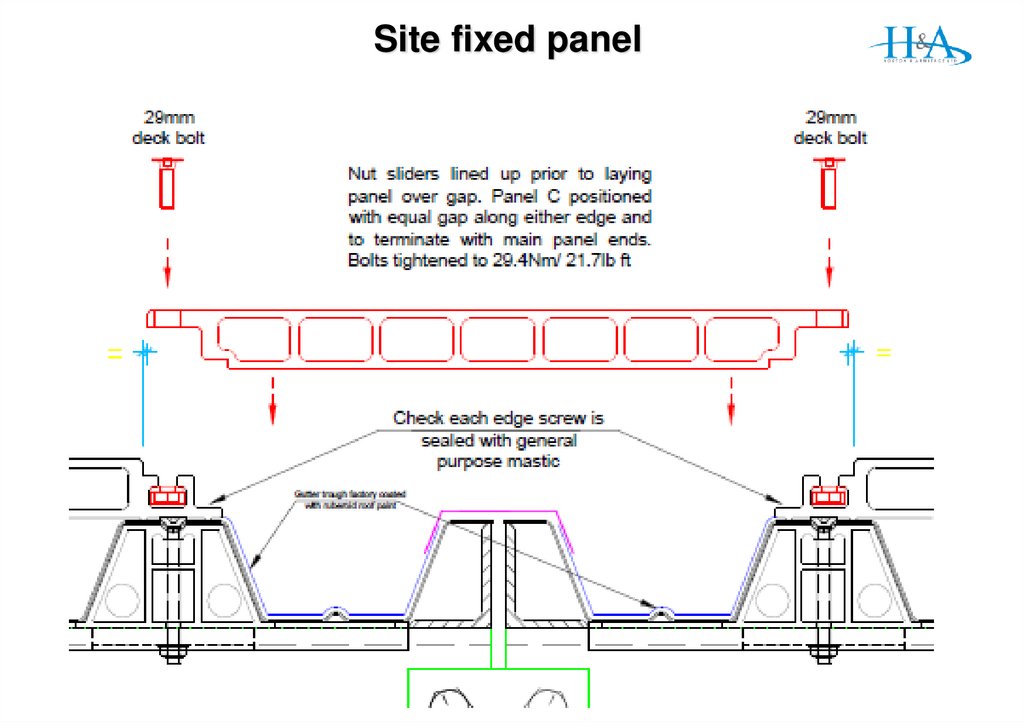





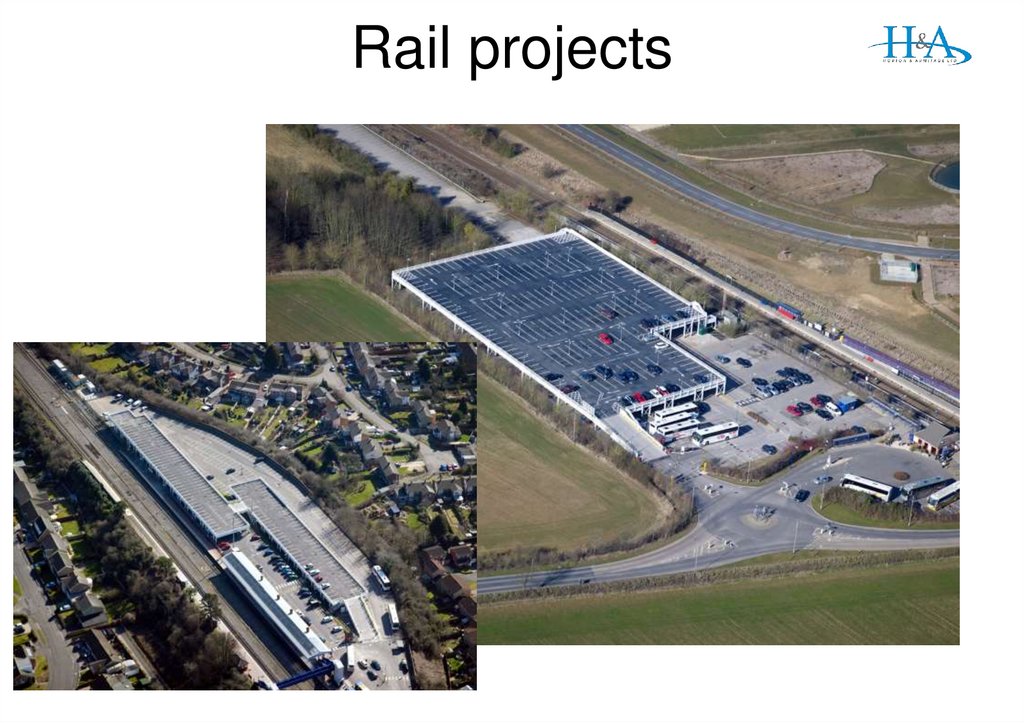

 Construction
Construction



