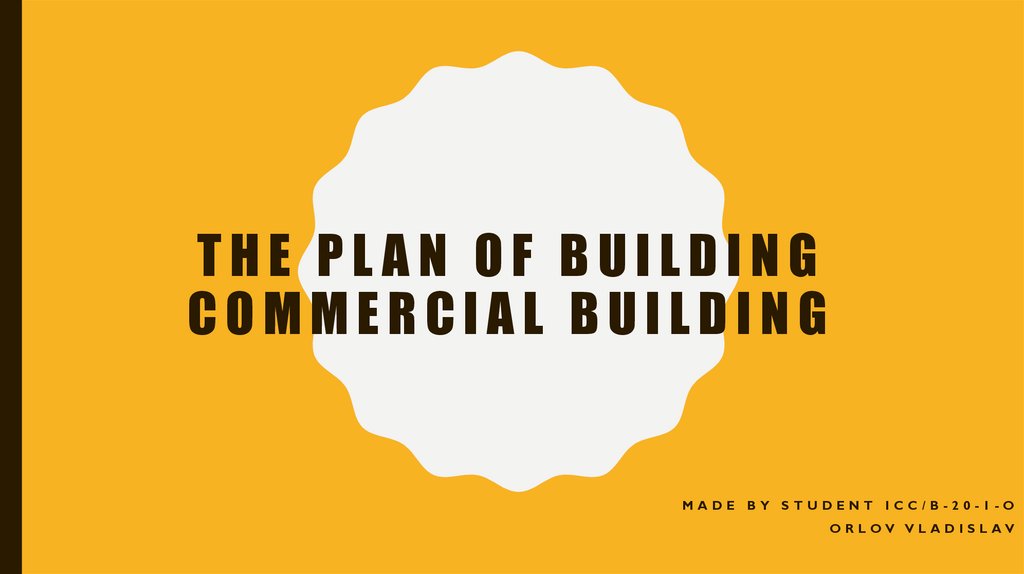Similar presentations:
The plan of building. Commercial building
1.
THE PLAN OF BUILDINGCOMMERCIAL BUILDING
MADE BY STUDENT ICC/B-20-1-O
O R L OV V L A D I S L AV
2.
LOCATIONActually, the location of the building is one of the most important decisions you are going
to make! You may think the location is important because of the access your clients will
have to you, or because of the proximity to other buildings, or because your employees
will have an easy ride to work.
Whether a location has the appropriate zoning will determine whether the building you
have in mind can be built at the location you plan to purchase. The sewer system in
Sevastopol is over-extended. Also there are parts of the county that have a moratorium
on building. Is depends on remains of Chersones city.
You need to check the condition of the nearby infrastructure like water, sewer and
electricity lines. Check the moratorium on building
3.
SURVEYINGMake sure you hire a competent surveyor to produce a boundary survey and elevation
certificate to the property. In addition, make sure that all easements are shown. Building is not
allowed in the easements, and without this, the architect you select will not know where these
easements are located.
4.
ROAD IMPROVEMENTSAre there any proposed road improvements around the property? If there are any road
expansions into your prospective site, this may modify where you are going to be able to build
and how much you can build.
5.
INTERVIEWING ARCHITECTSSelect an architect based on qualifications and knowledge, not on price. An architect may give
you a very low price, but this may come at a very high cost. The highest costs in any project
comes during the construction phase, and if you get incomplete plans, you may end up with many
expensive change orders. Objectively speaking, the architect/engineering (A/E) fees are a small
portion of the costs of a project. Find an architect that you think will do a good job, not one that
gives you a low fee. In addition, select an architect that you think will work well with you. Will
your personalities get along? This is important because design and construction take long
periods of time. Make sure the person has been in business for a while and did not just start
his/her firm yesterday.
6.
PHASES OF ARCHITECTURAL DESIGNNormally, I like to break up my projects into 5 phases:
• Preliminary
• Design Development
• 50% Construction Documents
• 100% Construction Documents
• Construction.
Each of these phases builds upon the previous one. Normally, the architect is the only
one involved in the Preliminary Phase. But as the design progresses through the
phases, more professionals will become involved. Eventually, there will be a structural
engineer who is responsible for the structural design, a mechanical engineer who
handles both the air-conditioning and plumbing plans, and an electrical engineer who
decides on the electrical engineering for the project.
7.
BUILDING THE PROJECTOnce the plans are completed, the contractor must get a building permit. Sometimes he
or the owner hires an “expediter” to process the plans with the building
department. When the building department issues comments, the A/E team responds or
modifies the plans to comply with the comments. Once all the comments are satisfied,
the permit is issued and construction can commence. It is through the construction
process that the architect can be a real asset to the owner. Many owners have never
built before and don’t know what to expect or what to pay and when. They may not know
that they need to document any changes they order and that it is very costly to make
changes during the construction.
8.
BUILDING THE PROJECTThe contractor must seek approval for any change orders as they happen. But asking
the architect’s help in making a decision on whether or not to initiate a change order is
very wise and often saves the owner money. Architects can handle the review of “shop
drawings” to make sure that what was specified is what will actually be installed in the
building. And architects can also help with the billing and payment requests to make
sure the owner only pays for work which has been done and the contractor is not “frontloading” the project to make the owner pay more money up front than necessary. An
architect can be very useful in navigating the construction project. United Architects is
particularly good at this, making the construction process easier to navigate.
9.
CLOSING OUT THE PROJECTOnce the project is finished, the contractor must get a C.O. (Certificate of Occupancy)
from the county or the municipality where he got the permit. The owner must get final
releases of liens from the general contractor and all subcontractors and materialmen.
10.
IN SUMMARYAlthough the architect is not responsible for the contractor’s work, a competent and seasoned
architect can often help the owner navigate the sometimes difficult passages of a construction
project.











 Construction
Construction








